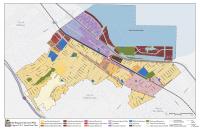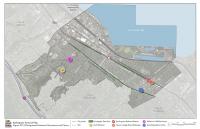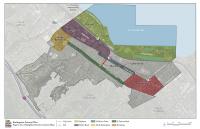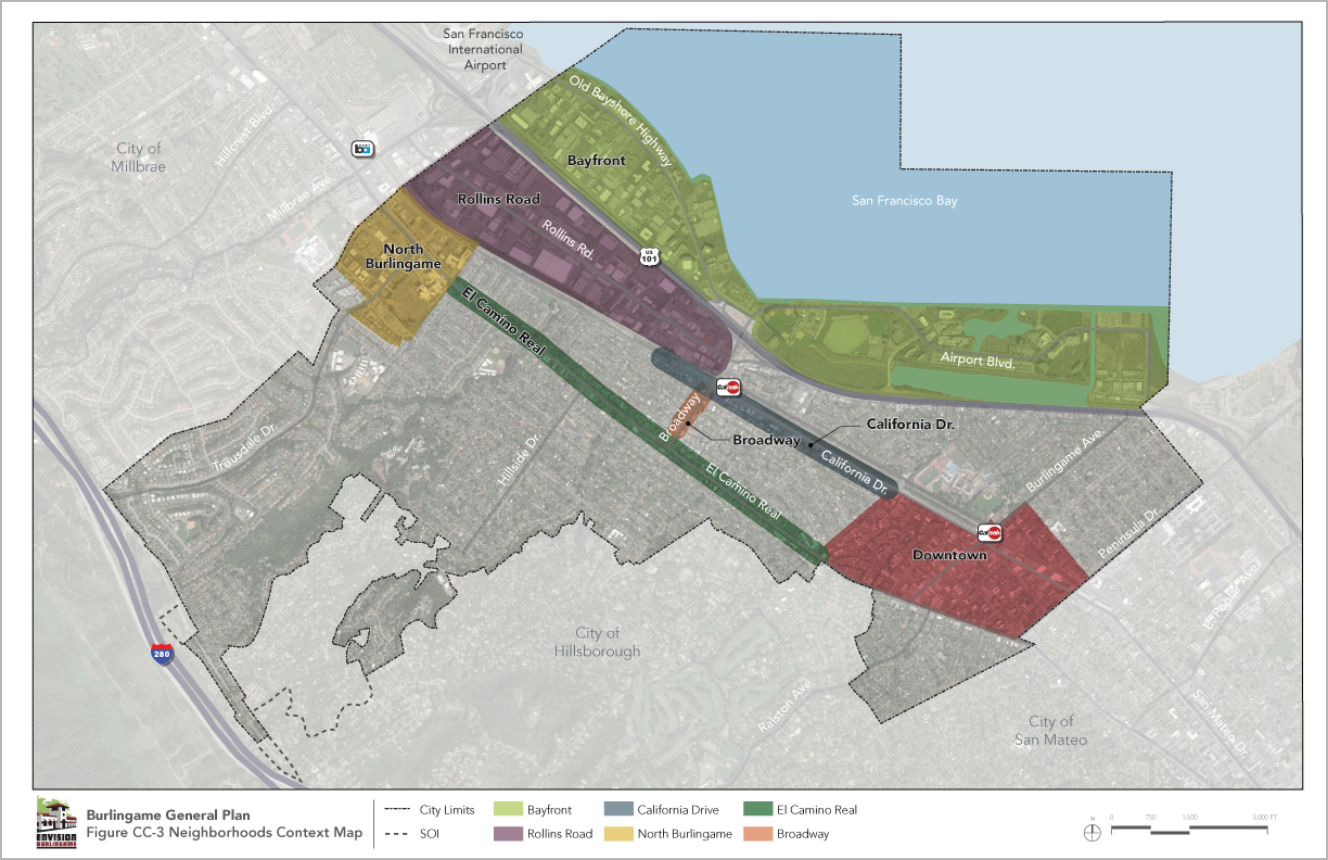Neighborhoods
Burlingame is a mature and built-out community with well-established residential neighborhoods. Many residential neighborhoods display architectural styles representing different eras of development, including the earliest periods of Burlingame’s history, and homeowners take great pride in home maintenance and neighborhood preservation.
Each of Burlingame’s neighborhoods reflects the building styles that were popular during the time of their construction. Older neighborhoods have an abundance of Craftsman and vernacular-style homes originally built in the 1910s and 1920s. These were typically made of wood shingles, wood siding, stucco, or a combination of these materials. By the early to mid-1920s, Tudor and Mediterranean-style homes gained popularity, creating an eclectic mix that generally is the hallmark of pre-1940s neighborhoods. Ranch-style and Eichler homes became popular between the 1940s and 1960s, and are particularly prevalent in post-WWII neighborhoods that developed following the subdivision of the Mills Estate on the north end of Burlingame.
The consistent neighborhood styles contribute to home values and neighborhood cohesion. However, evolving household compositions and increased disposable income among Burlingame residents has created tensions between homeowners’ desires to build larger homes and broader community interest in maintaining established neighborhood character. The following goal and policies aim to provide for new and substantially remodeled homes to be well integrated into existing neighborhood fabrics and landscapes. Also, long-established institutional uses such as churches, synagogues, convents, and private schools are integrated into several neighborhoods. Over time, the mission of these institutions may change, with the owners desiring to repurpose the properties. Such reuse will require careful consideration of their neighborhood context. Neighborhoods are shown in Figure CC-3.
Goal: CC-4
Ensure high-quality, integrated, and appropriately scaled residential development within Burlingame’s neighborhoods.
Ensure that homes in the single family (R-1 zoned) neighborhoods retain the character of Burlingame as elucidated in the Burlingame Neighborhood Design Guidebook and by its regulations on Floor Area Ratio and massing, so as to ensure that new homes and remodels continue to meet Burlingame’s high design and aesthetic standards.
Require development of a master plan or similar comprehensive planning tool for any proposed reuse/repurposing of the Sisters of Mercy campus (including Sisters Residences, Mercy Center, and Mercy High School) to accommodate its continuing mission, while ensuring that any new land uses and development scenarios integrate well with surrounding residential development and preserve the overall character of the campus as a community asset. Also require a master plan or similar tool for any large institution located within a residential neighborhood.
Focus Areas
Focus areas are special examples of neighborhoods that will undergo significant change. These focus areas are shown below in Figure CC-3.
Planning Context
Burlingame’s Bayfront area covers approximately 2.5 linear miles of frontage along San Francisco Bay. The Bayfront is characterized by the open waters of the bay, important recreation and open space resources, and office buildings, hotels, and destination restaurants that benefit from their proximity to San Francisco International Airport. These commercial uses provide an important economic base for the City. Within the Bayfront Area, the Inner Bayshore district between Old Bayshore Highway and Highway 101 has long provided space for warehouses, industrial and logistic businesses, and office space that largely support uses at the airport.
Largely due to limited access across Highway 101, the Bayfront has developed somewhat independently from the rest of Burlingame, on properties that were once tidal lands and marshlands. The area is composed primarily of fill materials imported to development sites. The low-lying properties are exposed to flood risks and sea level rise hazards.
The regional Bay Trail runs along the Bayfront, providing a pedestrian and bicycle connection between recreation opportunities and services along the Bay. While the trail is substantially complete, gaps occur where the trail route crosses private lands (see Bayfront Diagram).
Bayfront Vision
The Bayfront will be a regional recreation and business destination. Enhanced parks, natural open spaces, and recreational amenities will offer places that residents and visitors can enjoy, with enhanced access for pedestrian, cyclists, and watercraft, including commercial ferry service. The area will be an environment where hotels and airport-related services continue to thrive, and where new commercial uses create a well-rounded district that serves a variety of needs. Industrial and office uses within the Inner Bayshore district will continue as preferred land uses, and compatible creative industries will be accommodated and encouraged. Long-term parking uses that serve operations at the airport will only be considered in conjunction with office and hospitality development, and only as a secondary or ancillary use. All development will be undertaken in a manner that protects people and property from flood hazards and sea level rise.
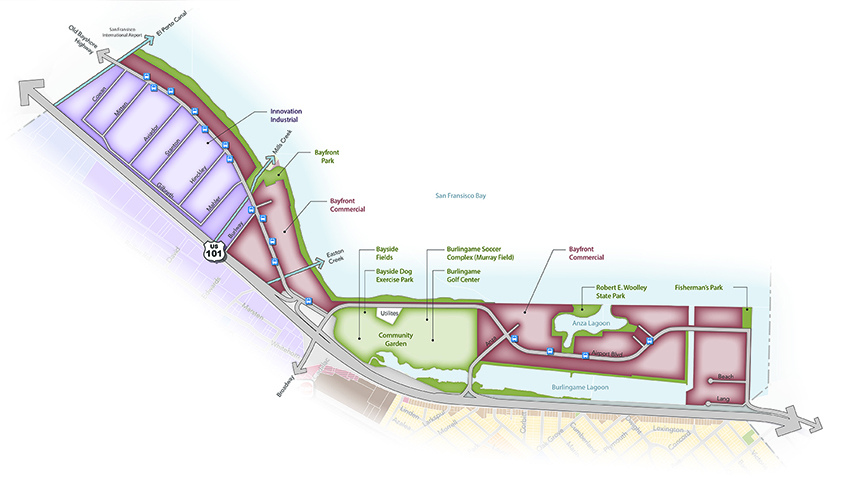
Goal: CC-5
Maintain and promote the Bayfront Area as a premier destination along San Francisco Bay for land- and water-based recreation, hospitality uses, creative industries, logistics support, water-based transit service, and local businesses that benefit from proximity to San Francisco International Airport.
Goal: CC-6
Establish a cohesive design character for the Bayfront Area that protects views to the waterfront, encourages walking and biking, accommodates water-based recreation and ferry service, and addresses sea level rise.
Require that new and existing development along the Bayfront make provisions for sea level rise and flood risks, which may involve payment of assessments to fund City or other efforts to build a unified defense system. Maintain minimum waterfront setback, with the setback area providing space in the future to accommodate sea level rise and flooding defenses. Design new buildings with habitable areas elevated to minimize potential damage from exceptional storm events.
SEA LEVEL RISE
Sea Level Rise Approaches that communities typically consider: Protect, Accommodate, Retreat, Hybrid, and/or Adaptation. In Burlingame there may be limitations on some approaches, given current and future land uses along the shoreline, and the engineered nature of the land and shoreline.
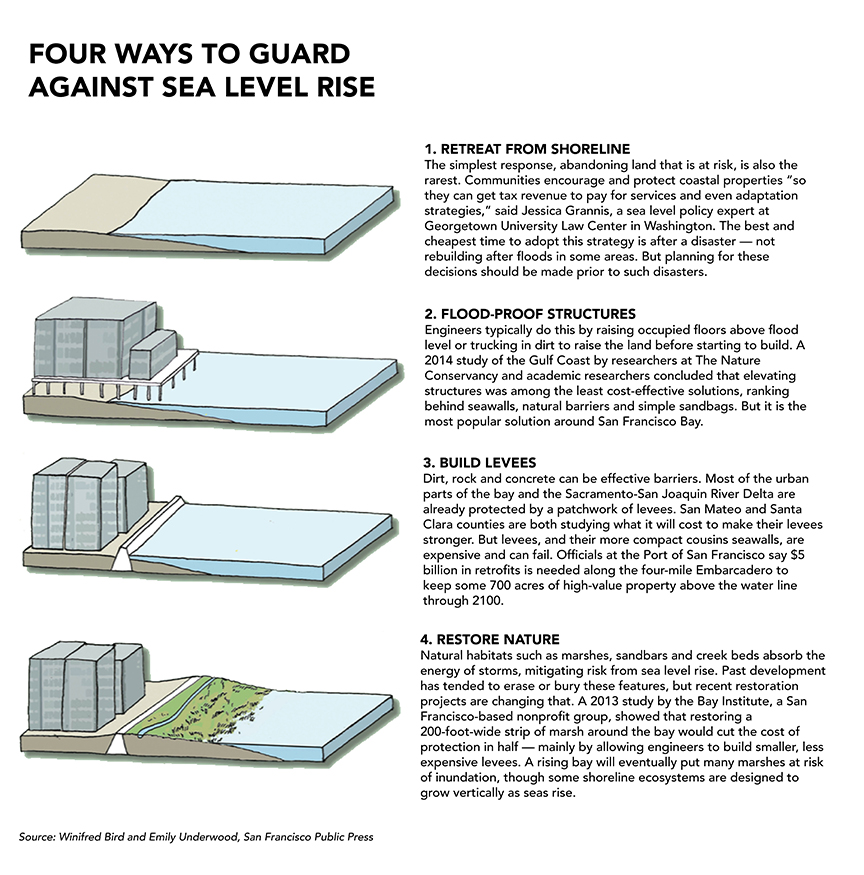
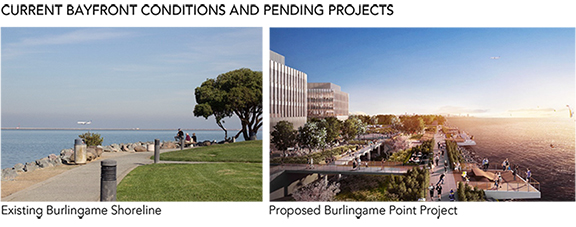
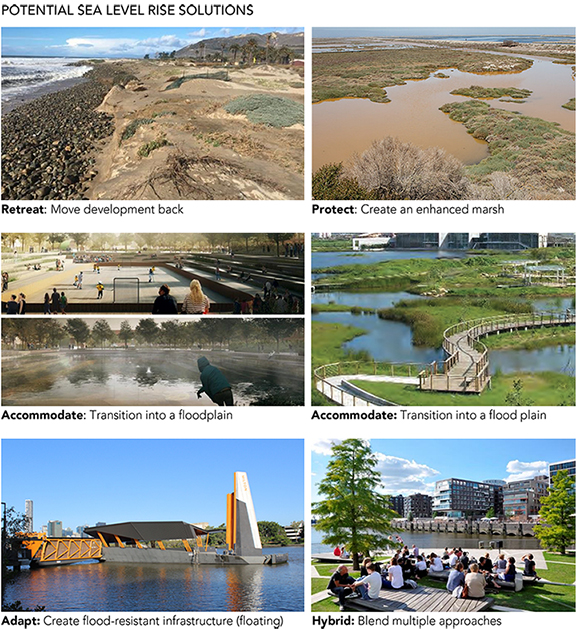
Planning Context
Broadway is one of two primary commercial destinations in the city and is known for its distinct, small-town main street character. Whereas Downtown supports a diverse mix of shops, restaurants, and professional offices with a regional emphasis—including a healthy distribution of national brand businesses—Broadway has a local, home-grown feel. The surrounding residential neighborhoods support these businesses with foot traffic. And although Broadway is a primary connection for vehicles traveling between Highway 101 and El Camino Real, the roadway’s narrow width and tree canopy work to maintain lower traffic speeds that support the pedestrian environment. Broadway’s charm is in its scale, focus on an active street front, and mixture of neighborhood and community-serving rather than regional-serving businesses (see Broadway Area Context Diagram).
Broadway Vision
Broadway will continue to be a commercial corridor, with a requirement for ground-floor uses and development approaches that encourage and support pedestrian activity. Public realm improvements and ongoing maintenance will create a distinctive look for the corridor. Increasing foot traffic, creating gathering places, and improving the façades will strengthen Broadway as a neighborhood district and preserve its distinct character and function. Residential development on upper floors along the Broadway frontage will bring additional people and vitality to the district. An emphasis will be placed on reuse and rehabilitation of character-defining structures. Infill development projects will respect and respond to the pedestrian scale and simple architectural styles. Building scales will include structures no higher than three stories (approximately 45 feet).
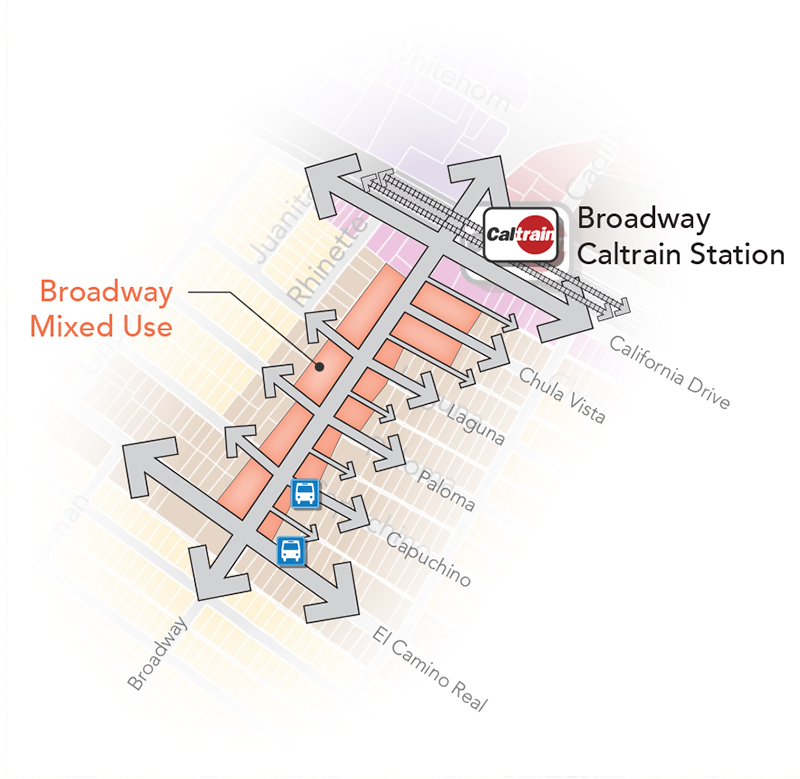
Goal: CC-7
Ensure that Broadway maintains its character as a vibrant, pedestrian-friendly, mixed- use district that supports and encourages local businesses and local investment, and that serves as a gathering place for Burlingame residents and a quaint destination for visitors.
Encourage second- and third-story office and residential uses along Broadway, and allow ground-floor office and residential (including lofts and live/work units) on side streets within the Broadway Mixed Use designation. Accommodate additional office space on ground floors of mixed use development on side streets.
Planning Context
In 2010, the City Council adopted the Burlingame Downtown Specific Plan. This Specific Plan established direction for continuing the complementary mix of uses that allow Downtown to be a truly pedestrian-oriented place, anchored by the library and other civic uses, residential neighborhoods that offer a range of housing types, and restaurants and shops that locals frequent and visitors to Burlingame enjoy. The extensive streetscape improvements along Burlingame Avenue, completed in 2015, catalyzed private reinvestment along Downtown’s key artery and inspired interest and investment throughout the district. Given the proximity of Downtown to the Burlingame rail station, the Specific Plan creates opportunities for carefully located, more intense development projects that take advantage of easy transit access, and that respond to the desire of existing and prospective new residents to live in a charming, walkable environment that many compare to a European village (see Downtown Area Context Diagram).
Downtown Vision
As stated in the Burlingame Downtown Specific Plan, Downtown Burlingame will be an economically, socially, and culturally vibrant local and regional destination, with a diverse and balanced mix of activities, pedestrian-friendly streets, historical buildings, and inviting gathering places, including a public square. Burlingame Avenue will continue to be an active commercial venue, with restaurants, shops, and entertainment venues for locals and visitors. Over time, the mix of uses along other Downtown streets may shift in response to market conditions, with office uses, creative work spaces, and emerging business types occupying spaces traditionally devoted to commercial enterprises. New housing will be provided to meet all income levels and housing choices for people at all stages in their lives. Emphasis will continue to be placed on preserving historical structures, including the Post Office, and ensuring that new development projects blend with the aesthetic quality of their surroundings. And while walking will be the primary way to get around Downtown, the City will ensure that public parking facilities are well located, easy to find, demand priced, and attractive.
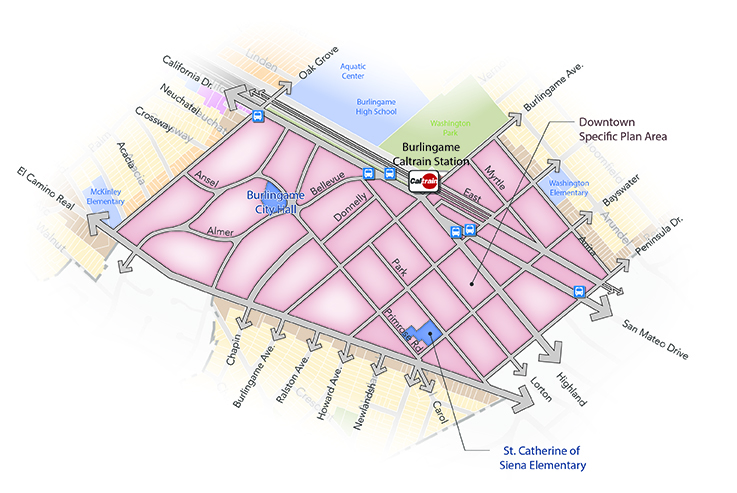
Goal: CC-8
Ensure that Downtown maintains its character and function as a vibrant, pedestrian-scaled, mixed use district that supports and encourages a diversity of commercial businesses, treasured civic uses, activated office space, and housing for all income levels and people of all ages.
Ensure that the Burlingame Downtown Specific Plan maintains use regulations and standards that accommodate a diversity of housing types and affordability. Provide realistic incentives for affordable housing that is well integrated into development projects and throughout Downtown. Consider allowing additional density and housing configurations that fit within the height limits of the Downtown Specific Plan.
Ensure that the land use regulations in the Burlingame Downtown Specific Plan accommodate evolving markets for commercial and office space and do not constrain uses within particular sub-districts, provided that the diversity of uses throughout Downtown is retained. This includes flexibility of street frontage space along Howard Avenue, California Drive, Park Road, Lorton Avenue, and Highland Avenue.
Develop and implement a comprehensive public parking program for Downtown that utilizes surface lots and parking structures to accommodate demand associated with visitor traffic. The program should:
- Allow property owners and businesses to purchase credits in public parking facilities in lieu of providing private on-site parking.
- Create an intuitive signage program for Downtown parking.
- Consider pricing public parking based on distance from uses and other demand factors.
- Utilize modern approaches for collecting parking fees and for identifying availability of park spaces.
- Respond to changes from increased ride-share autonomous vehicles with creative parking management strategies.
- Explore shared-use opportunities for public/private parking.
Planning Context
California Drive, from just north of Broadway to Oak Grove Avenue (the northern boundary of the Downtown district), has an eclectic character. The Caltrain right-of-way to the east forms a hard boundary, with an intermittent landscaped buffer between the tracks and California Drive. Low-scale commercial buildings—largely occupied by local businesses in buildings built to the front property line—are interspersed with residential uses either fronting California Drive or above and behind the commercial buildings. Despite the wide right-of-way of California Drive and traffic speeds of an arterial roadway, the street has characteristics of a pedestrian boulevard: a mix of complementary uses, buildings close to the street, and businesses focused on local needs. The right-of-way is wider than what is needed to accommodate anticipated traffic volumes through 2040, and pursuing a “road diet” (see the Mobility Element) for California Drive will create a slower, more pedestrian-friendly corridor that will influence land uses over the long term. The moderate-density residential neighborhoods behind the California Drive frontage define a building scale and sensitivity for uses along the street (see California Drive Area Context Diagram).
California Drive Vision
California Drive between Juanita Avenue and Oak Grove Avenue will remain a medium-density mixed use corridor that transitions seamlessly to the abutting residential districts to the west. An eclectic mix of uses reflective of long-established use patterns, a pedestrian scale, locally owned retail and service commercial businesses, and upper-story residential units will continue. Prototypical commercial uses are those that serve Burlingame residents and nearby communities, do not involve late-night hours, and do not have any operating characteristics that adversely impact residential uses. Stand-alone residential developments will accommodate local and regional demand for innovative and interesting housing types. California Drive will be reinvented as a fully multimodal corridor, with a separate bike lane and improved pedestrian connections along the west side of and across the road.
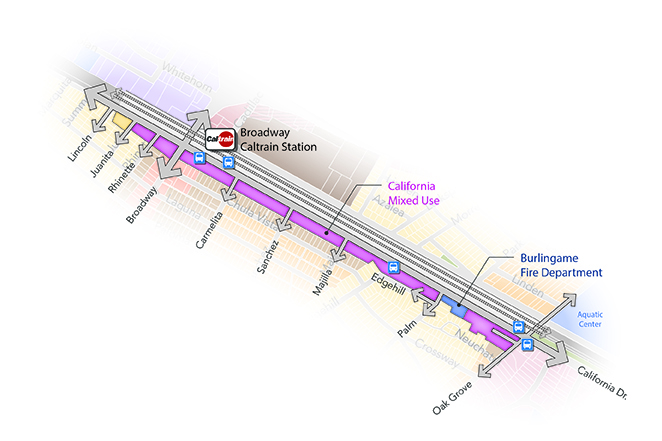
Goal: CC-9
Preserve the California Drive district as an unconventional, eclectic place, where locally serving commercial businesses and varying types of residential development interact along a multimodal corridor, and the uses along California transition and interface quietly to neighborhoods behind the corridor.
Planning Context
El Camino Real extends approximately 52 miles along the peninsula, connecting San Jose to San Francisco. Along most of its route, El Camino Real is known as State Route 82, a roadway maintained by Caltrans. In most communities, land uses developed along the route over time to respond to the road’s function as a commuter route, with motels and auto-oriented commercial businesses typifying the uses. Much of El Camino Real in Burlingame is an exception, however, with majestic eucalyptus trees lining the roadway and multifamily residential to each side. The apartments, townhomes, and condominiums along El Camino Real represent almost every era of architectural style from the 1920s forward, providing a diverse array of housing. Virtually absent along much of the stretch through Burlingame are the commercial uses that predominate in other communities (with the exceptions of the segment extending from Dufferin Avenue north to Millbrae, which is included within the North Burlingame planning area; commercial properties at the corner of Broadway and El Camino Real, which are included within the Broadway planning area; and commercial properties along the edge of Downtown from Chapin Avenue south, which are included in the Downtown planning area).
Nineteen cities, counties, and agencies are coordinating to reinvent El Camino Real through the “Grand Boulevard Initiative,” which aims to have the route “realize its full potential as a place for residents to work, live, shop, and play, creating links between communities that promote walking and transit and an improved and meaningful way of life.”[1] From Burlingame’s perspective, El Camino Real’s unique character through the city represents a window into the past and is a defining feature of Burlingame. From an urban character perspective, very little needs to change—and indeed, the eucalyptus grove itself is protected as an officially designated landmark so will endure into the future. The City has designated El Camino Real as a scenic roadway. From a street function perspective, there are opportunities for operational and safety enhancements, as discussed in the Mobility Element. See El Camino Real Area Context Diagram.
El Camino Real Vision
El Camino Real will continue to be an iconic roadway through Burlingame. Development along the densely tree-lined boulevard will consist of distinctive multifamily housing, with commercial development limited to properties that are within Downtown, at the intersection with Broadway, at a small node at Adeline Drive, and north of Dufferin Avenue. The City, in conjunction with Caltrans, will develop a plan to preserve the tree groves through management and a defined replanting plan for older trees. Traffic management and safety will be addressed as outlined in the Mobility Element, with clear direction to make El Camino Real pedestrian friendly through Burlingame.
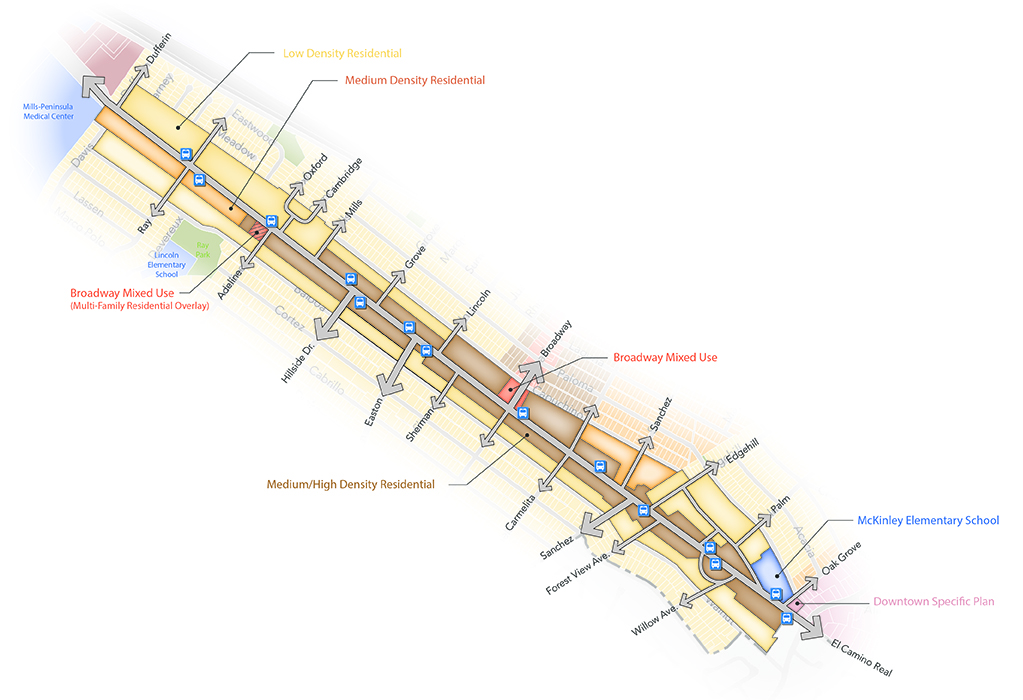
Goal: CC-10
Preserve the character of El Camino Real as a distinctive tree-lined corridor in Burlingame, clearly different than sections through other communities, with development consisting of multifamily housing of all types.
Allow a limited amount of commercial and/or mixed-use development at key intersections along the corridor, and consistent with the Downtown Specific Plan. Apply a Medium-High Density Residential overlay to the Adeline Drive/El Camino Real commercial node, allowing either commercial, residential, or mixed commercial/residential development consistent with adjacent Medium-High Density Residential height and setback standards. Ensure the scale of development is compatible with established and adjacent uses along the corridor.
Establish design and landscape standards that maintain and strengthen the unique aesthetics of El Camino Real, and ensure compatibility with surrounding structures, including adjacent low-density residential. Policies protecting the Howard Ralston Tree Rows should extend along the entire length of the tree-lined corridor, including the edge of the Downtown Specific Plan area.
Planning Context
The North Burlingame area represents a primary gateway as motorists travel south on El Camino Real. At this gateway, El Camino Real is a wide boulevard, with frontage roads providing access to the suburban-scale and character Burlingame Plaza commercial center and office buildings between the boulevard and railroad tracks. Significantly, this north end of the city has easy pedestrian access to the Millbrae multimodal transit station. Properties in Burlingame could support much more intense development due to the proximity to the multimodal transit station and to respond to housing needs for more diverse housing types. And while El Camino Real is under the jurisdiction of the California Department of Transportation (Caltrans), opportunities exist to make more efficient use of the street right-of-way. See North Burlingame Area Context Diagram.
North Burlingame Vision
North Burlingame will be a distinct, defining area of Burlingame, with streetscape enhancements, new housing, and complementary commercial uses at urban-level intensities. This transit-oriented development node will provide housing for all income levels, connect with surrounding commercial and institutional uses with improved pedestrian accommodations, and welcome visitors to Burlingame with distinguishing and historically sensitive gateway features.
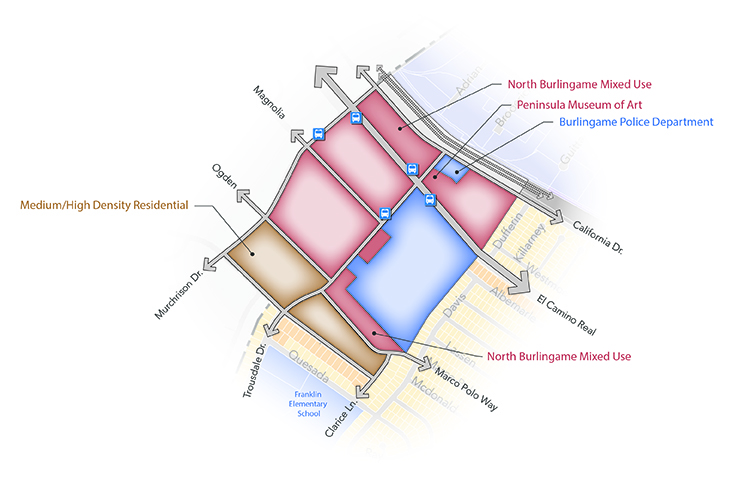
Goal: CC-11
Establish a high-intensity mixed-use development node at the north end of El Camino Real to take advantage of the proximity to the Millbrae multimodal transit station and SamTrans commuter routes.
Establish design and landscape standards and strategies to improve the streetscape, create a distinct development character, and create activity nodes while respecting the scale of nearby lower-density neighborhoods. Consider the following design strategies:
- Require parking lots and structures to locate behind buildings and within the interior of a site.
- Ensure pedestrian connections and access routes connect building entrances to adjacent sidewalks and transit stops.
- Encourage pedestrian-friendly sidewalks and outdoor gathering spaces along ground-floor building frontages.
- Encourage buildings to step back from the street and step down to adjacent uses to ensure compatibility with adjacent uses.
- Ensure street setbacks offer ample space for substantial setbacks along El Camino Real.
Planning Context
The Rollins Road industrial corridor is a major employment base in Burlingame. Dating to the middle of the last century, the area largely has supported light manufacturing businesses, warehousing, auto repair shops, and wholesale sales activities. In the early 2000s, new uses setting up business in the district included commercial recreation businesses such as tennis clubs and indoor soccer facilities. Given the presence of the Millbrae multimodal transit station less than one-half mile from the north end of Rollins Road, the district presents opportunities for further evolution and particularly, to support housing development. However, with the diminishing availability of well-situated industrial properties in the Bay Area, balancing the need to preserve industrial land and businesses with the ability to accommodate emerging and desirable new uses will be a key challenge.
Rollins Road itself is a wide, four-lane thoroughfare with parking on both sides. Service and delivery trucks utilize the parking (and sometimes traffic) lanes during certain hours, and traffic on the street is relatively light. Currently, the corridor is not pedestrian friendly, as sidewalks are relatively narrow, buildings are set far back, and few pedestrian crossings are provided. Over time, the northern portion of Rollins Road in the Live/Work area should be enhanced to support pedestrian activity, balanced with continuing to accommodate truck traffic accessing the Innovation Industrial area to the south (see Rollins Area Context Diagram).
Rollins Road Vision
Rollins Road will primarily be an industrial district, particularly along the southern portion of the street within the Innovation/Industrial district. Traditional light industrial uses and auto service businesses will continue to represent key land uses since these provide vital services and jobs within the community, but allowing a cluster of creative and design industry activities to flourish will create synergies and a regional destination for wholesalers and consumers.
The northern portion of the corridor, within easy walking distance to the Millbrae multimodal transit station, presents an opportunity for establishment of a new neighborhood of medium- and high-density creative live/work units and support uses. The City envisions creation of a complete new neighborhood, where residents and creative businesses have ready access to transit, supportive commercial businesses, and public and private open space amenities. Such housing will include workforce housing, thus meeting the needs of all income levels in Burlingame. Streetscape improvements within the new neighborhood will emphasize a pedestrian focus, while still accommodating industrial-related traffic through to Millbrae Avenue.
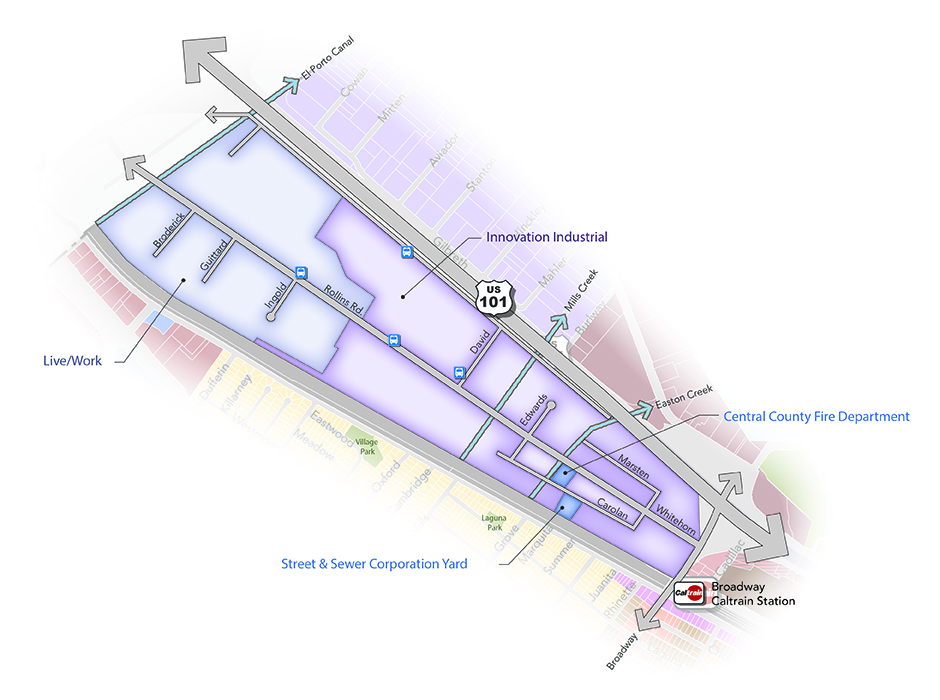
Goal: CC-12
Recreate Rollins Road as two distinct but complementary districts, with the southern two-thirds of the corridor supporting industrial and creative business enterprises and the northern one-third of the corridor reimagined as a live/work complete residential neighborhood—with parks, tree-lined streets, and a pedestrian orientation—that connects to the Millbrae multimodal transit station.
Require new residential development in the Live/Work district to support alternative modes of transportation, including high-quality bicycle facilities and public transit incentives. Establish reduced parking requirements for residential buildings in this area, and study options for protected bike lanes along Rollins Road and improved connections from the Millbrae multimodal transit station.
Establish an eclectic but cohesive design aesthetic for the Live/Work district, and require new development to utilize contemporary architectural treatments and materials that are compatible with the industrial nature of the area. Ground-floor workspaces should use transparent materials to activate sidewalks and support work functions.
