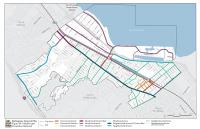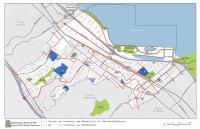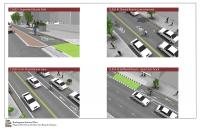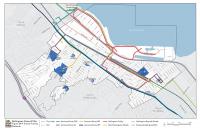Integration of Transportation and Land Use
Streets support the places and neighborhoods they serve and balance the needs of everyone who travels along them. While often thought of as serving specifically the needs for movement, streets also provide spaces for people to come together to socialize and exercise. Street designs and retrofits should be based on how to serve the modal priorities and to support existing or desired land uses located along the frontage.
Commercial streets, for example, need to attract and accommodate visitors by providing for slow and steady vehicle traffic and available on-street parking to support retail. The busiest areas, such as Downtown, need to prioritize transit and pedestrian movement. Local residential streets need to have speeds slow enough to enable motorists to stop for a child chasing a ball. The goal and policies below identify ways the City will most closely integrate land use planning and street use by enhancing transportation modes and thereby creating attractive and active street corridors.
Goal: M-6
Create an integrated transportation program that reduces peak-period vehicle trips and vehicle miles traveled.



